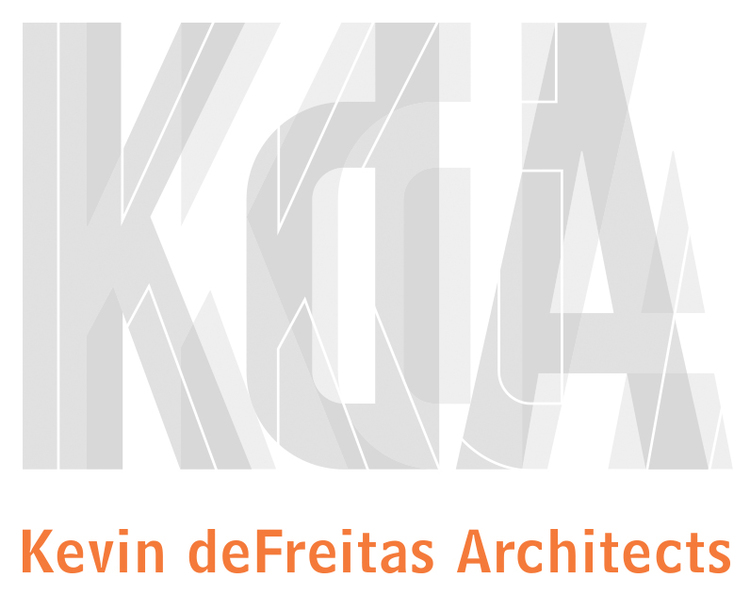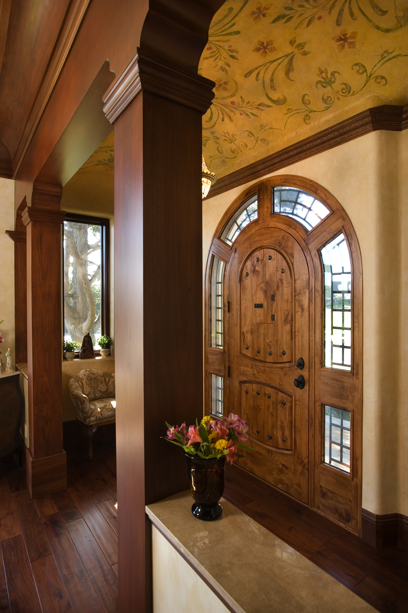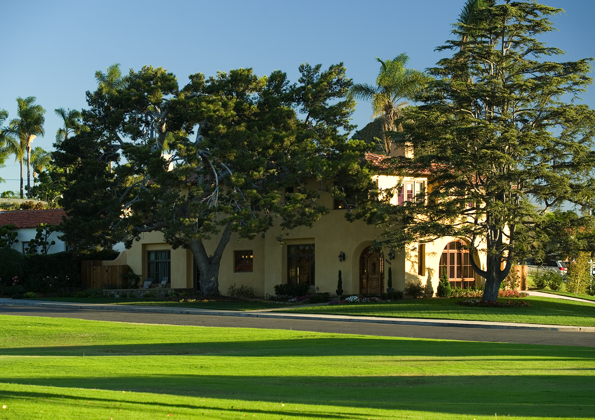
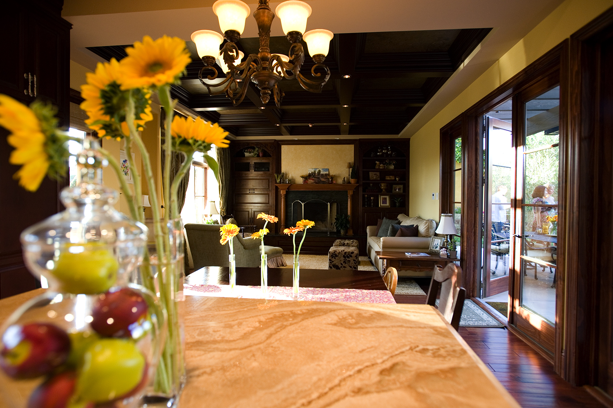
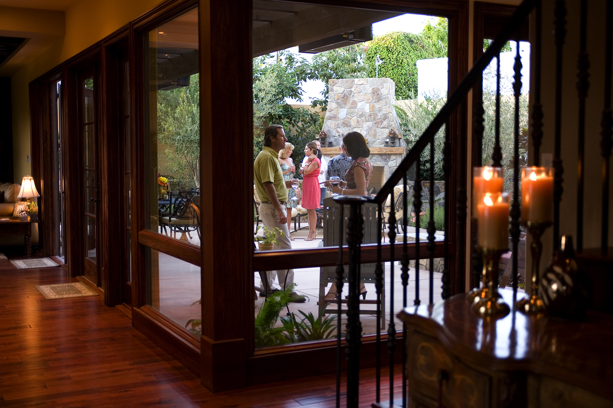
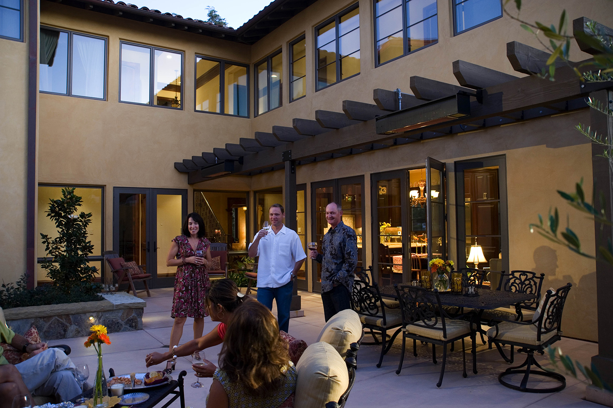
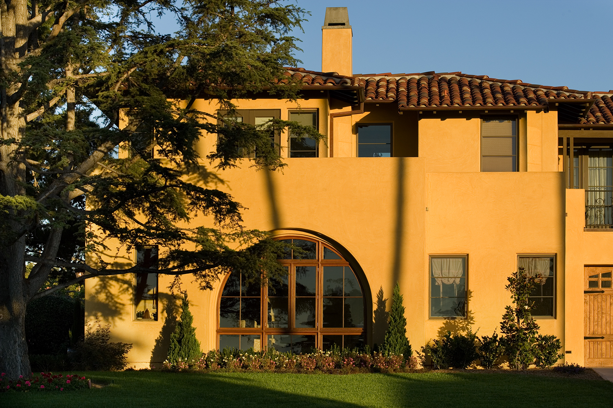
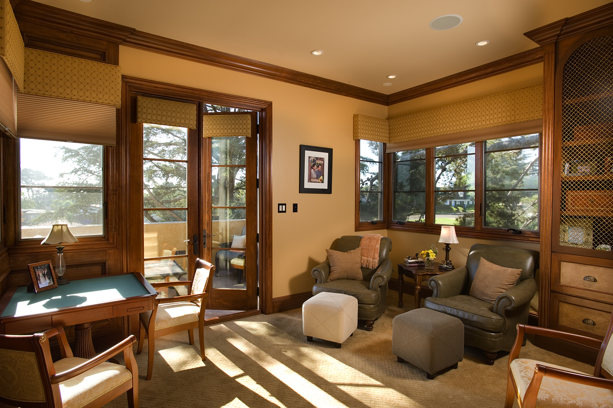
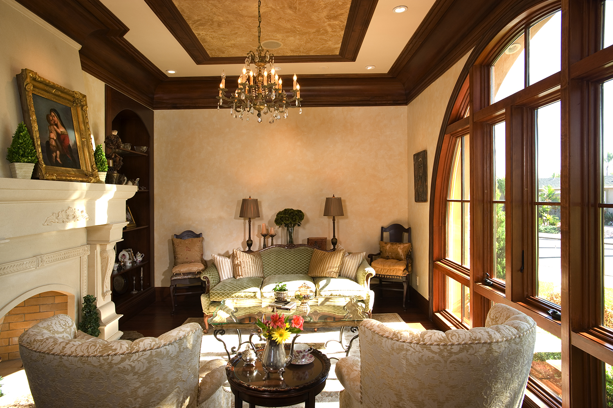
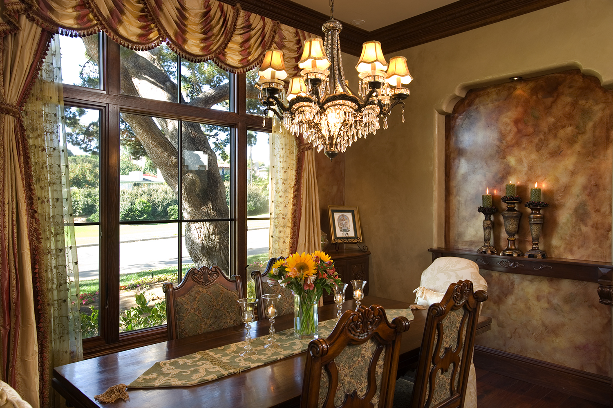
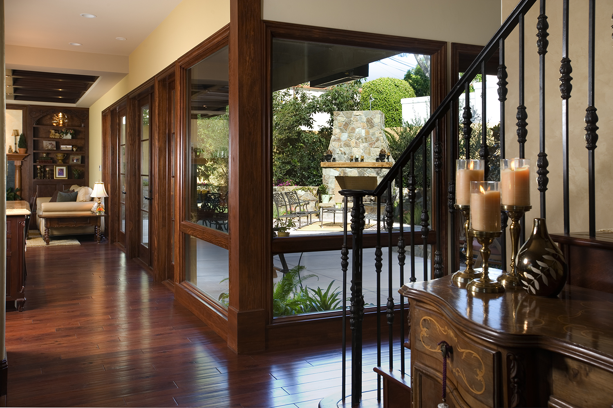
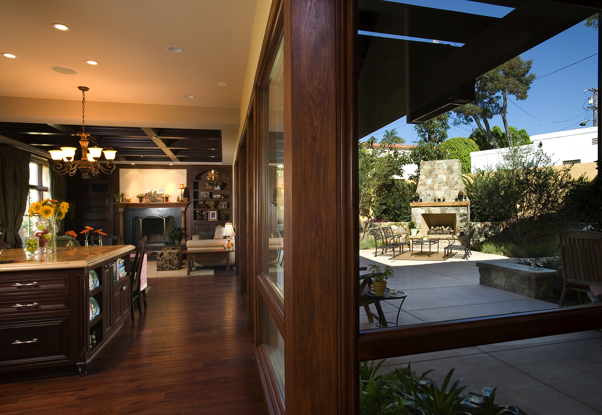
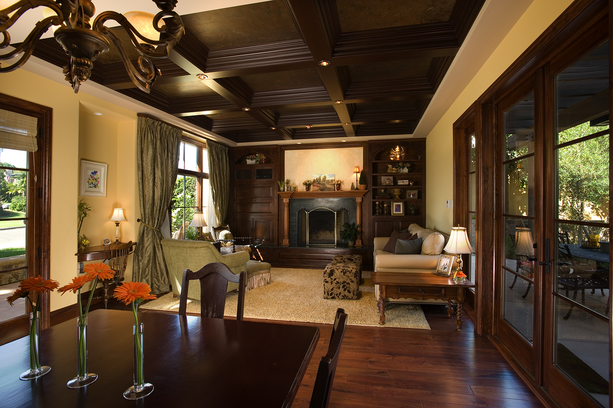
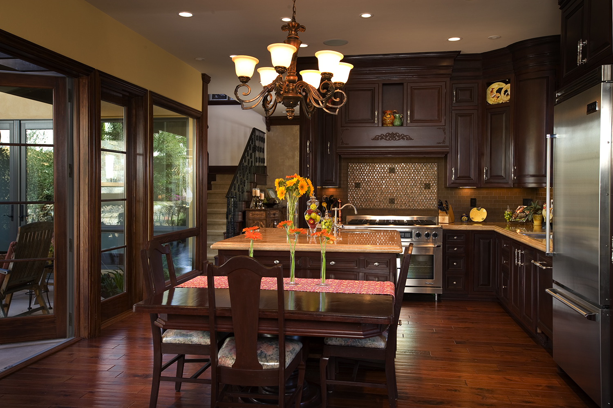
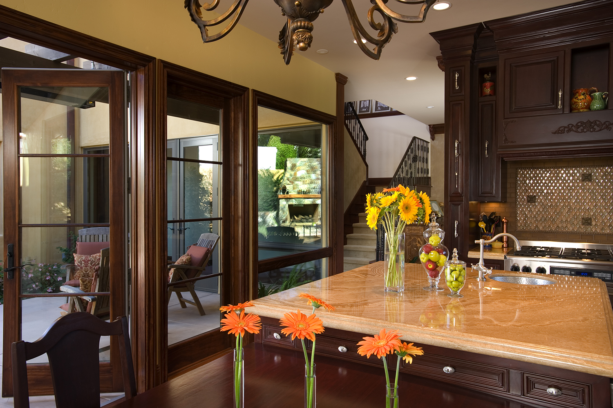
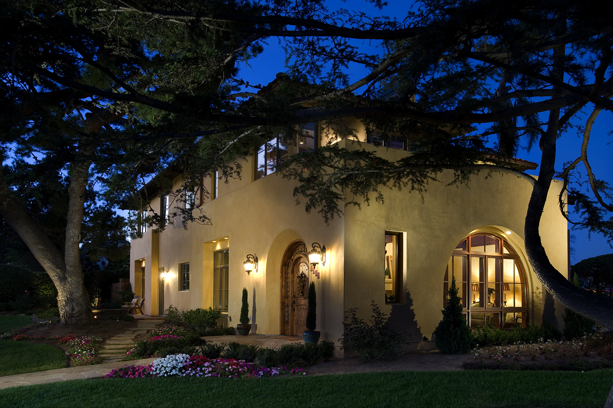
Stehly Family | Residential | Point Loma, CA
This central courtyard serves as an outdoor ‘living room’ surrounded by a wall of French doors opening up to create a seamless connection between interior and exterior.
Designed to accommodate a young family of five, this “traditionally” styled home was conceived to sensitively fit in with the other historic homes that surround an intimate pocket park. The owner’s appreciation of Cliff May, an influential early Californian architect who popularized Spanish Mediterranean residential design, was a starting point for the project. The client explicitly didn’t want a literal historic reproduction. The home was designed around a central courtyard which serves as an outdoor “living room” surround by a wall of French doors which open up to create a seamless connection between interior and exterior. Well placed landscaping, concrete seat walls, and an outdoor fireplace work in concert to create an informal and cozy gathering place. The entire home is only one-room wide so each space draws light and air from multiple sides creating a bright and airy environment. The floor plan was carefully laid out to preserve two mature and beautiful pine trees. Several large roof decks also allow the second floor rooms to open up to the exterior and take advantage of the spectacular views of the adjacent park as well as the downtown skyline in the distance. This project highlights the firm’s ability to extract the essence of “traditional” architecture in a more contemporary expression.
